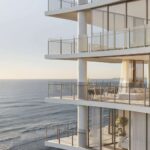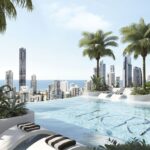DEVELOPMENT
Aniko Group fine-tunes its $2 billion ‘Landmark’ to drive affordable luxury for ‘rightsizers’

WORDS: Ocean Road Magazine Editorial Staff PHOTOGRAPHY Supplied
Gold Coast developer Aniko Group is meticulously refining the masterplan for its flagship $2 billion mixed-use development, The Landmark at Mermaid Beach.
Following council approvals secured late last year, Aniko is responding dynamically to the escalating demand for affordable luxury living in the city’s coveted beachside suburb, by incorporating a strategy of ‘rightsizing’ into its development approach.
‘Rightsizing’, the new trend in the luxury market, represents a shift towards opulent yet compact living spaces without compromising on quality. Unlike traditional downsizing, buyers in this market segment are not necessarily motivated by financial reasons but seek the same prestige and amenities associated with larger properties.
In recent years, Mermaid Beach has solidified its reputation as Queensland’s premier suburb. The allure of ‘Millionaires’ Row’ coupled with the area’s unparalleled lifestyle offerings has attracted discerning buyers willing to pay top dollar for a slice of coastal paradise, which has seen record prices paid for property.
The property group, founded and led by George Mastrocostas, has submitted a modified development application to the City of Gold Coast, proposing enhancements to Tower 1 of The Landmark.
This proposal includes a reconfiguration of existing apartments along with the addition of five new floors, taking the tower from 30 levels to 35, in direct response to evolving market preferences.
“The refinements allow us to introduce coastal apartment living at a price point that our buyers are seeking, one that simply doesn’t exist in the current market,” said Mr Mastrocostas.
“The changes will allow us to bring to the market a more diverse range of apartments, strategically catering to rightsizers, thus enhancing our competitive edge.”
Affordable luxury is among Aniko Group’s key market strengths after the company delivered a string of successful luxury waterfront developments at Hope Island in recent years.
Situated on a 1.1342ha site at the corner of the Gold Coast Highway and Seaview Avenue, The Landmark will feature a meticulously integrated collection of residential apartments, offices, medical services, a luxury hotel, and a ground-floor retail and dining precinct.
The master-planned project boasts approvals for three residential towers of 25, 30, and 40 storeys, along with a 53-level tower featuring a mix of hotel suites and private hotel-branded residences, to be delivered over the next six years.
A sprawling 1ha recreation podium will offer residents, commercial tenants, and hotel guests unparalleled amenities, all within close proximity to the entirety of the site.
The amended development application seeks to increase the height of Tower 1 from 30 to 35 storeys, accommodating 240 apartments—up from the 170 currently approved—bringing the entire masterplan to a total of 891 apartments.
With construction of the first stage of The Landmark earmarked to commence by year-end, Aniko has reconfigured the floorplate of Tower 1 to introduce an additional apartment per level. This will be facilitated by an increase in the floor plates of Tower 1 from 784sqm to 837sqm.
Responding to market feedback, the vast majority of the first tower’s two-bedroom apartments will now include a study nook, underscoring Aniko’s commitment to adaptability and customer-centric design. Aniko is also expanding its range of three-bedroom apartments as part of a broader strategy to provide additional choice for buyers.
“The new floorplans provide greater flexibility to create the style of apartments for which we are experiencing sustained demand,” said Mr. Mastrocostas.
“Our plans are in response to the industry’s increasing focus on high-end apartments at the expense of more affordable alternatives that resonate with rightsizers.
“While we also plan to introduce a collection of stylish, three-bedroom-plus residences, we also want to cater to a segment of the market that has been overlooked by developers in the Gold Coast’s prime beachside suburbs in recent years.”
Aniko has engaged award-winning firm Plus Architecture to deliver the master-planned development.
“In an increasingly discerning market, we have created a design that embodies the coastal lifestyle,” said Plus Architecture Director, Danny Juric.
“Integrated vertical communities will be supported through a range of high quality and accessible amenities – with parks, laneways and plazas creating opportunities for people to socialise, get active or relax, and immerse themselves in retail therapy.”







